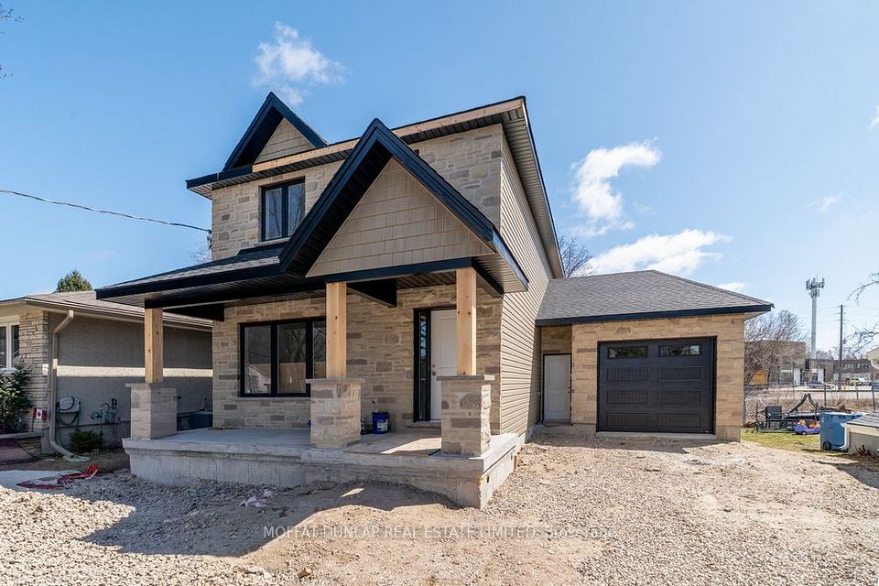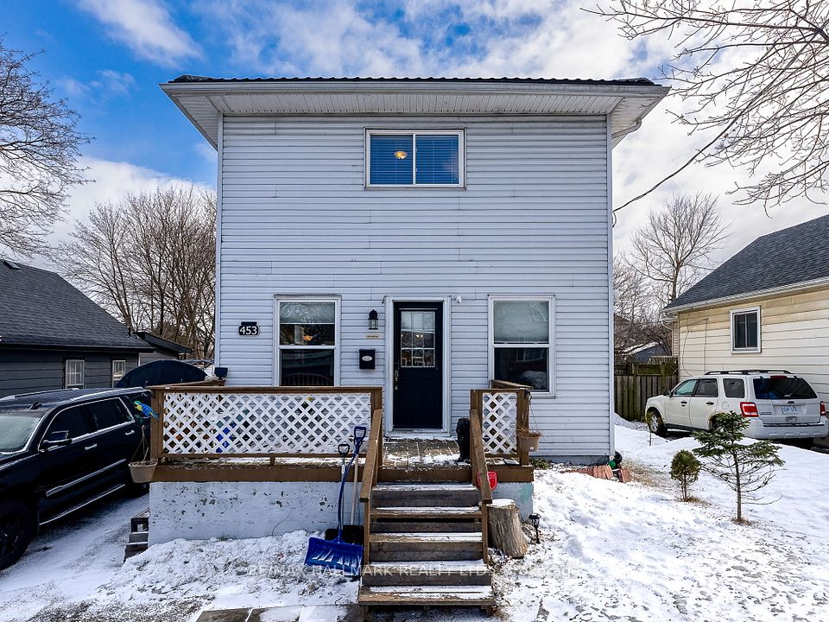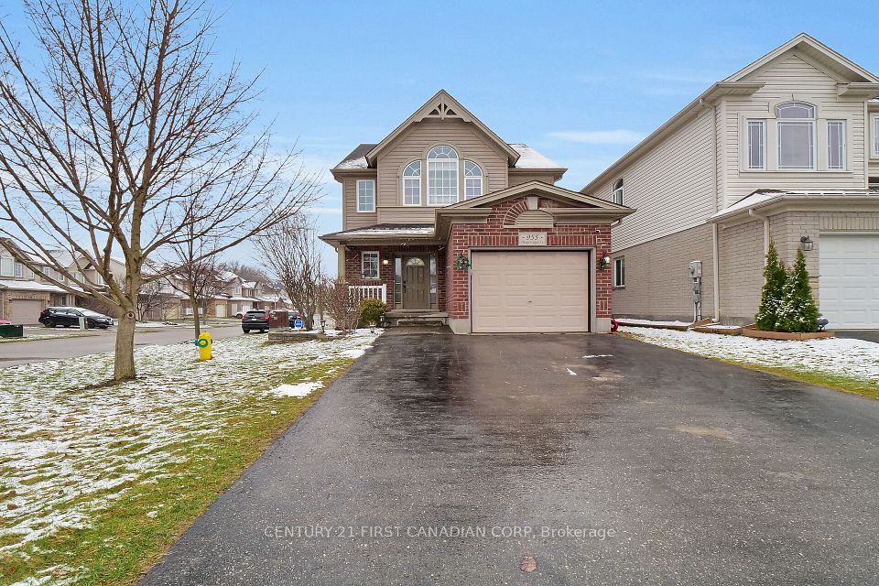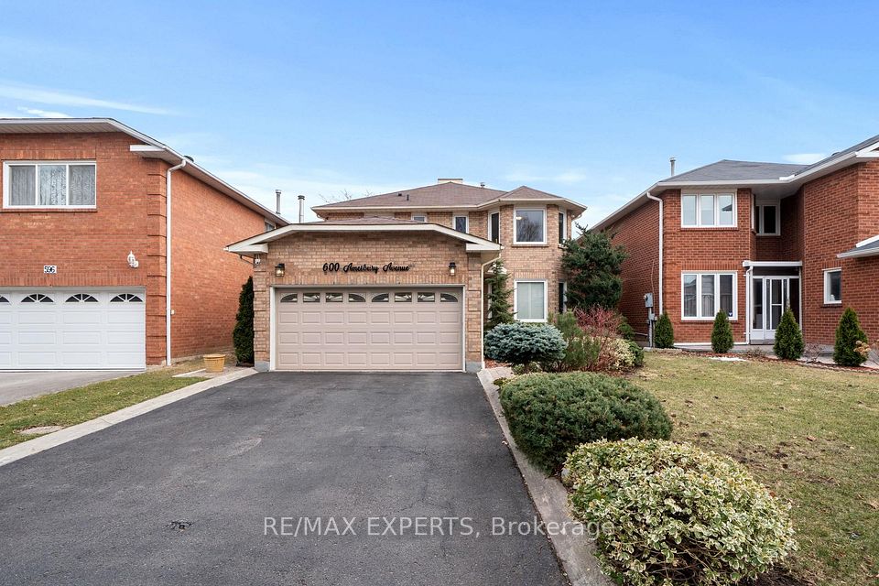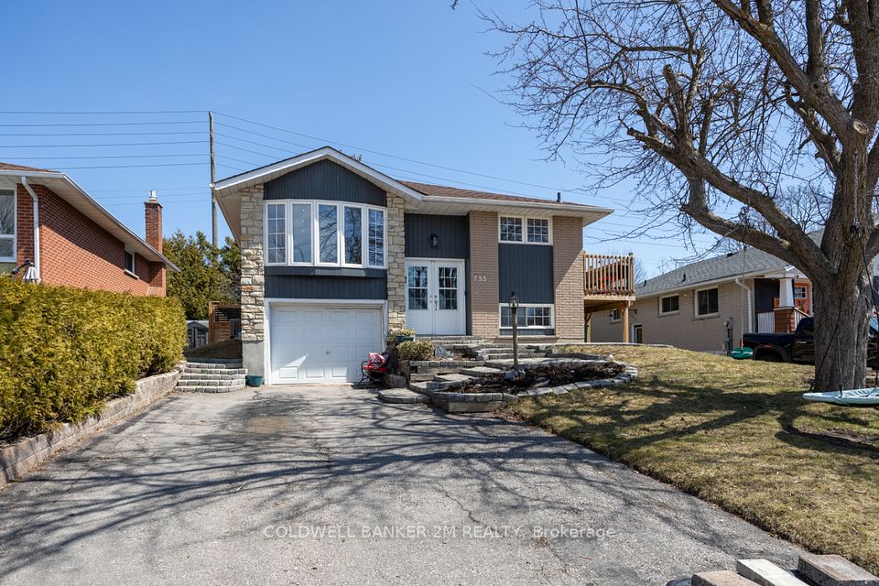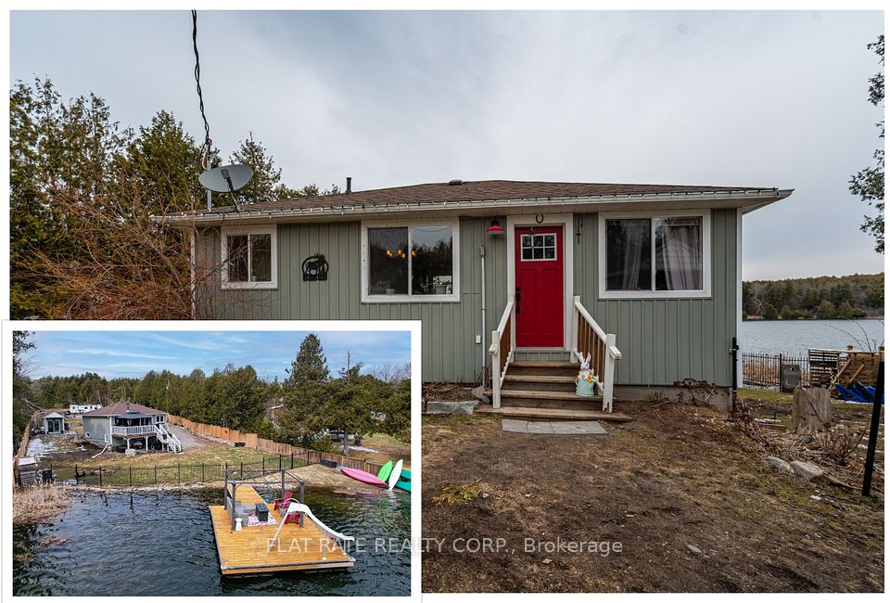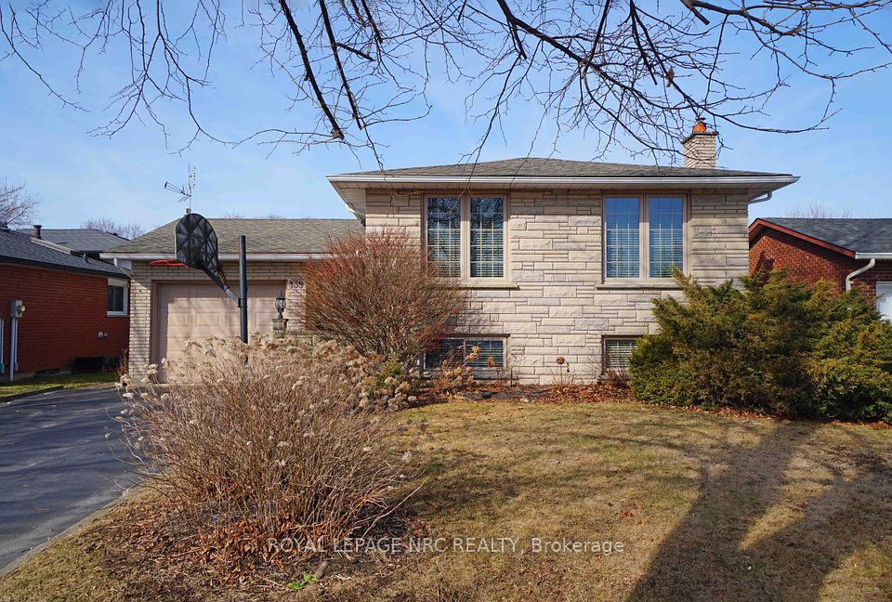$899,000
Last price change Feb 11
781 Samantha Eastop Avenue, Stittsville - Munster - Richmond, ON K2S 0Z9
Property Description
Property type
Detached
Lot size
N/A
Style
2-Storey
Approx. Area
N/A Sqft
Room Information
| Room Type | Dimension (length x width) | Features | Level |
|---|---|---|---|
| Bedroom 4 | 5.54 x 4.53 m | N/A | Second |
| Dining Room | 4.01 x 3.55 m | N/A | Main |
| Living Room | 5.76 x 6.11 m | N/A | Main |
| Kitchen | 3.02 x 6.02 m | N/A | Main |
About 781 Samantha Eastop Avenue
Step into your new Home where modern luxury intertwines with the raw beauty of nature! This exquisite home features a modern open concept floor plan, complete with large windows, modern lighting and an oversized gas fireplace. With Three generously sized bedrooms and three bathrooms, including a lavish four-piece ensuite and walk-in closet in the Master Bedroom, you'll also notice a large 2nd floor den. The gourmet kitchen is a standout with its upscale gun metal finished appliances, Quartz countertops and seating for six at your expansive island, perfect for dinner parties or family gatherings. But the real gem? Its location! Positioned near the 417 for convenience, yet on a peaceful cul-de-sac encircled by lush forests, parks and inviting trails. Wake up to the sounds of nature, take morning hikes or evening strolls right from your doorstep, and enjoy unparalleled tranquility after a long day. Plus, the potential for an additional bedroom upstairs offers room to grow. Don't just buy a house; invest in a lifestyle where every day feels like a retreat into nature's embrace. Upstairs Den Designed as a 4th bedroom(Image in Photos showcases the option), Seller is open to Reconstructing Wall and Door prior to Closing. **EXTRAS** Storage Shed
Home Overview
Last updated
Apr 1
Virtual tour
None
Basement information
Full, Unfinished
Building size
--
Status
In-Active
Property sub type
Detached
Maintenance fee
$N/A
Year built
2024
Additional Details
Price Comparison
Location

Shally Shi
Sales Representative, Dolphin Realty Inc
MORTGAGE INFO
ESTIMATED PAYMENT
Some information about this property - Samantha Eastop Avenue

Book a Showing
Tour this home with Shally ✨
I agree to receive marketing and customer service calls and text messages from Condomonk. Consent is not a condition of purchase. Msg/data rates may apply. Msg frequency varies. Reply STOP to unsubscribe. Privacy Policy & Terms of Service.






